Aluminum "970" Six Horse Slant Load Gooseneck w/ 3' x 7'6" Tack and Dressing Area w/ Extruded Sides and Aerodynamic Front
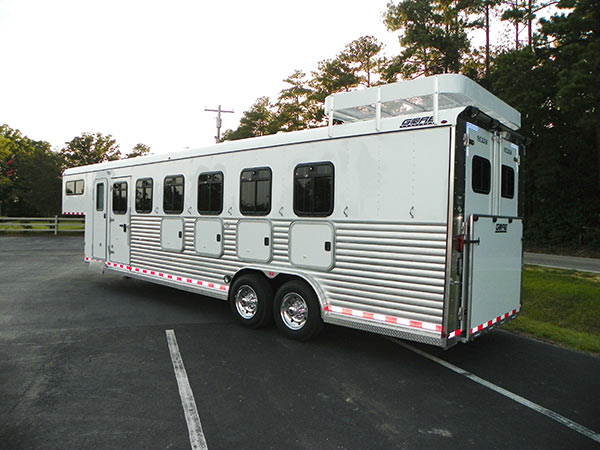
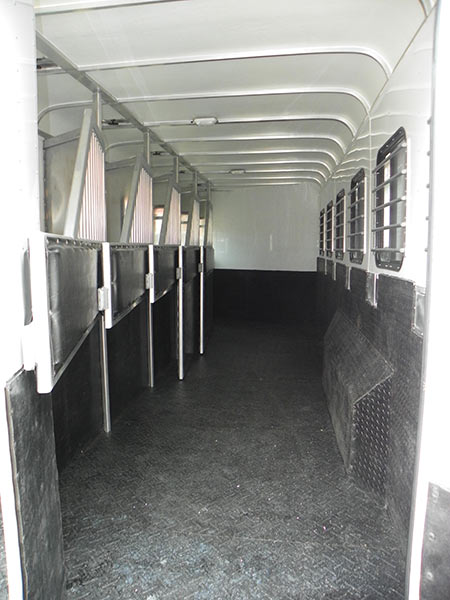
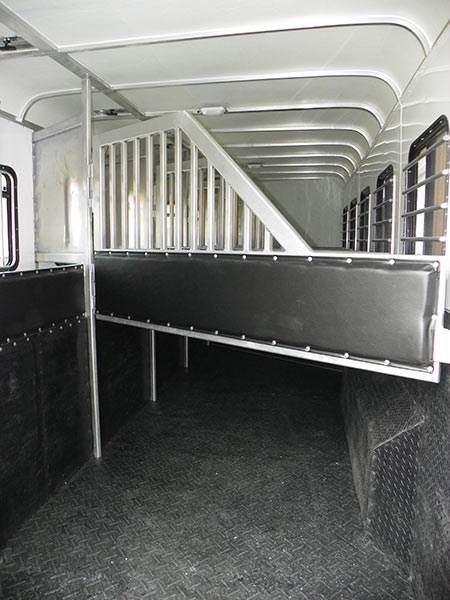
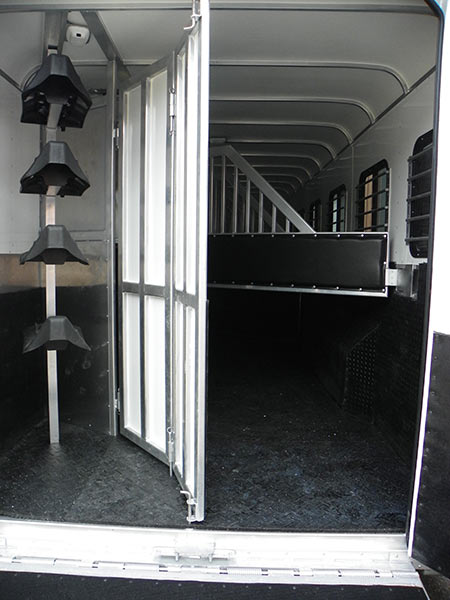
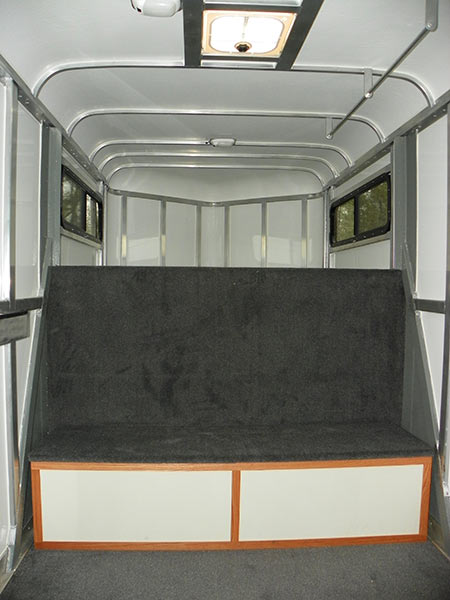
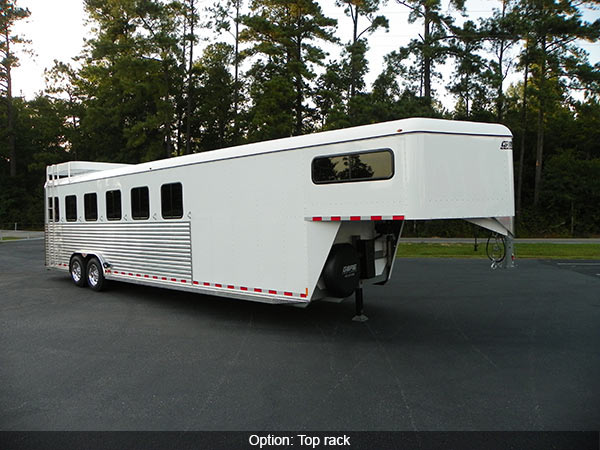
(Steel Chassis for Added Strength)
Approx. Weight: 6800 lbs.
28'6" Box 8' Over Gooseneck Total Length: 36'6"
Standard Equipment:
- 7' 6 Height
- 79" Wide
- LED Tail Lights, Marker and Runner Lights, DOT Conspicuity Tape
- Axles - Tandem - 8000 lbs. Ea. - Electric Brakes w/ DOT Break Away Under Gooseneck
- White Fiberglass Top (Cooler Inside) w/ Top Air Scoop for each Horse
- 215/75R17.5, 16-Ply Radial Tires w/ 17.5 Wheels w/ Stainless Wheel Covers with Spare Tire and Wheeel And Cover Mounted under Gooseneck
- Drop Foot Landing Gear
- Adjustable Gooseneck Coupler
- Tall Back Doors w/ (15" x 22") Sliding Window w/ Bars In each Door w/ Dual Cam Latch
- Rear Rubber Bumper
- Extruded Sides, Mill Finish Aluminum up tp 3'9" Tall w/ White Aluminum Above
- Treated Wood Floor w/ Rubber Floor Mats in Horses Stall (Aluminum Floor @ No Extra Charge)
- (28" x 70") Dressing Room Door w/ Screen on Left Side
- Door Hold Backs on all Doors
- (25" x 25") Drop Down Feed Windows w/ Bars and One (35" x 70") Gore Made Escape Door w/ (25" x 25") Drop Down Feed Window w/ Bars
- Walls in Horse Stall Insulated and Aluminum Lined
- Five Padded Removable 16" Aluminum Middle Divers (Spring Loaded)
- No Inside Fender Wells - Tear Drop Fenders Outside w/ Safety Edging
- Rubber Kick Plates, 36" Tall (Horses Head), 44" Tall (Horses Rear)
- Padded Breast Bar at Front Escape Door, Padded Butt Bar at Rear Door
- Front Dressing Room: Clothes Rod, Blanket Rack w/ Four Bridle Hooks, Brush Tray
- Removable Back Tack w/ Four Bridle Hooks and Saddle Racks **Removable or Solid** When you "Delete" the Back Tack, the Saddle Racks can be moved to the front Dressing Room.
- Carpet on Gooseneck Floor, Wall and On Floor of Dressing Room
- Two Lights in Dressing Room, Light in Rear Tack, Light in Horse Stall, Two Outside Lights
- Lunadome in Dressing Room
- Bus Window (25" x 25") at Horses Tail w/ Bars over Windows (One for each Horse)
- Bus Window (14" x 48") in Gooseneck Sides (No Windows in Aerodynamic Front)
- Two Ties Inside per Stall for Head, One Tie Outside for each Horse (Both Sides Of Trailer)
- 16" Diamond Plate Gravel Guard on Fenders
- Three 2" Tape Stripes (1" available in some colors)
Options
- Extra Length
- Extra Height
- Walk Thru Door to Horse Stall
- To Put Dressing Room Door on Left Side - You must add the Following: a) 6" to length for a standard door b) 1' to length for a larger door
- Butt Wall w/ 2 Openings and Enclosed w/ Lexan in places of bus windows

